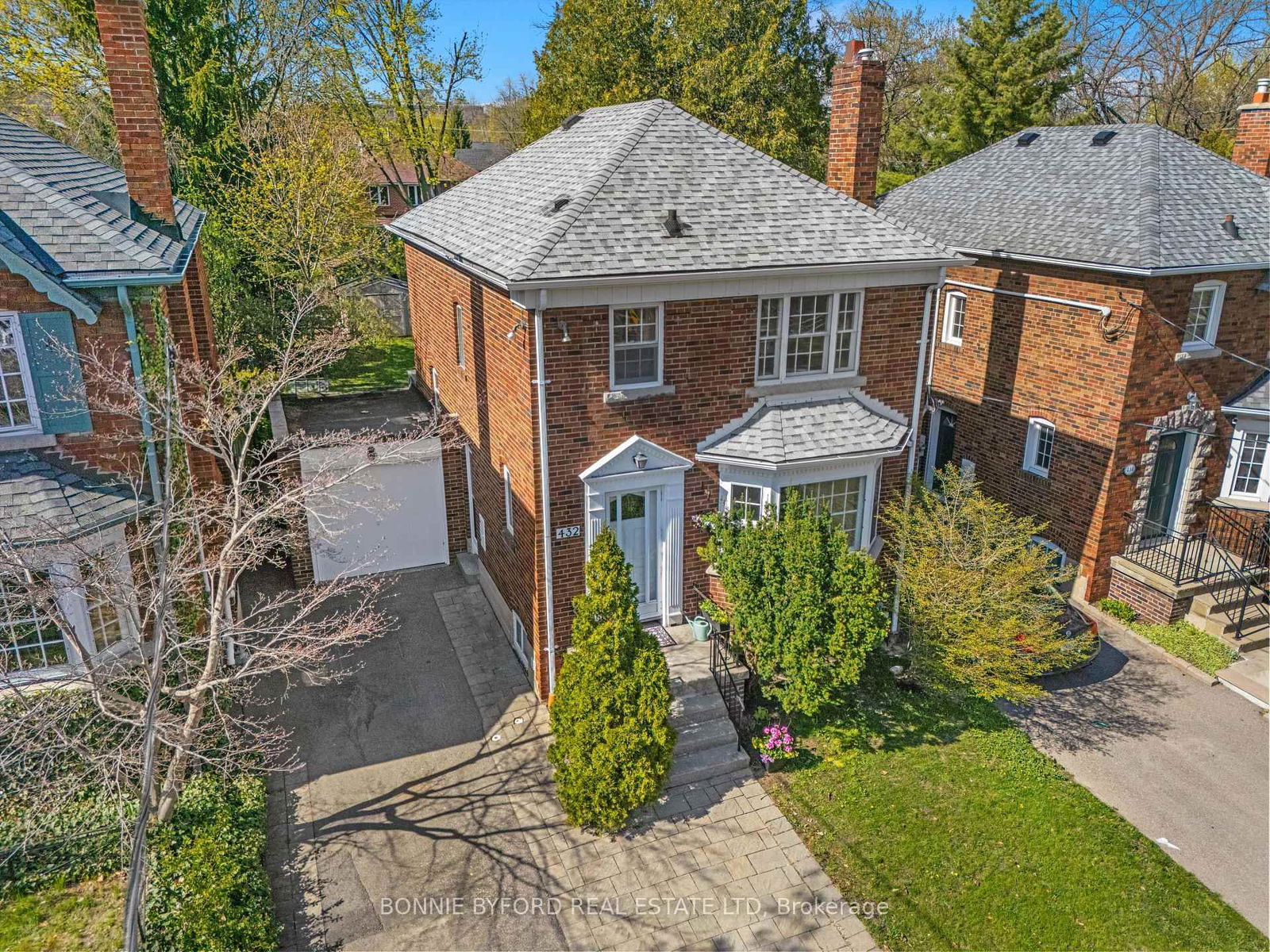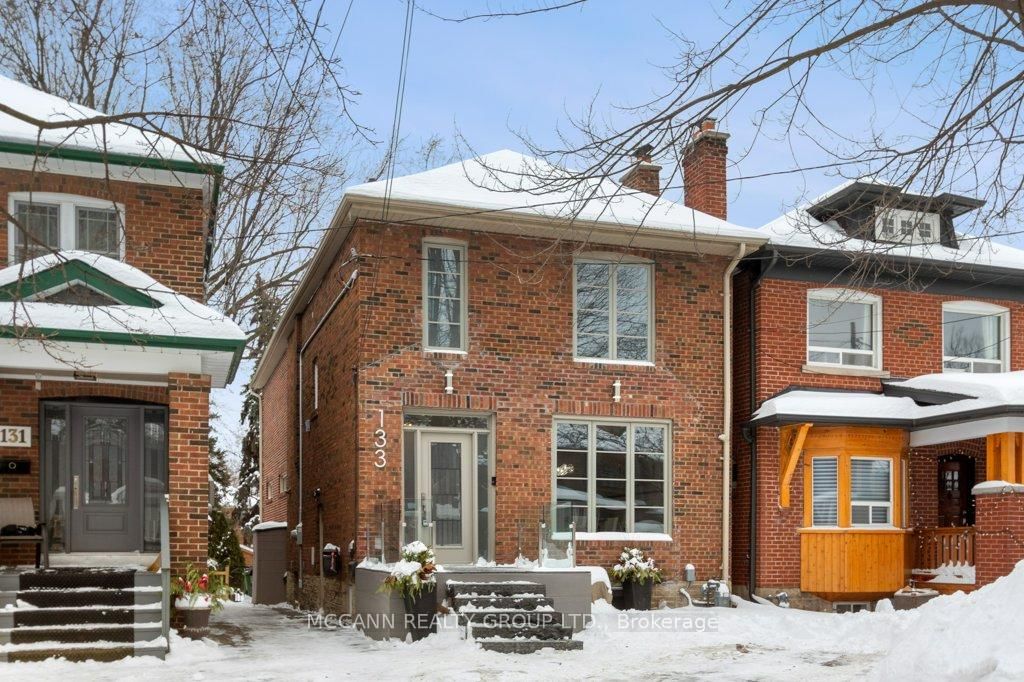Overview
-
Property Type
Detached, 2-Storey
-
Bedrooms
3 + 1
-
Bathrooms
2
-
Basement
Finished
-
Kitchen
1
-
Total Parking
2
-
Lot Size
24.9x165.24 (Feet)
-
Taxes
$12,306.70 (2025)
-
Type
Freehold
Property Description
Property description for 199 Glengrove Avenue, Toronto
Property History
Property history for 199 Glengrove Avenue, Toronto
This property has been sold 2 times before. Create your free account to explore sold prices, detailed property history, and more insider data.
Schools
Create your free account to explore schools near 199 Glengrove Avenue, Toronto.
Neighbourhood Amenities & Points of Interest
Create your free account to explore amenities near 199 Glengrove Avenue, Toronto.Local Real Estate Price Trends for Detached in Lawrence Park South
Active listings
Average Selling Price of a Detached
June 2025
$2,592,444
Last 3 Months
$2,962,624
Last 12 Months
$2,668,096
June 2024
$4,076,250
Last 3 Months LY
$3,489,487
Last 12 Months LY
$3,327,723
Change
Change
Change
Historical Average Selling Price of a Detached in Lawrence Park South
Average Selling Price
3 years ago
$3,446,170
Average Selling Price
5 years ago
$2,831,892
Average Selling Price
10 years ago
$2,025,559
Change
Change
Change
Average Selling price
Mortgage Calculator
This data is for informational purposes only.
|
Mortgage Payment per month |
|
|
Principal Amount |
Interest |
|
Total Payable |
Amortization |
Closing Cost Calculator
This data is for informational purposes only.
* A down payment of less than 20% is permitted only for first-time home buyers purchasing their principal residence. The minimum down payment required is 5% for the portion of the purchase price up to $500,000, and 10% for the portion between $500,000 and $1,500,000. For properties priced over $1,500,000, a minimum down payment of 20% is required.



































